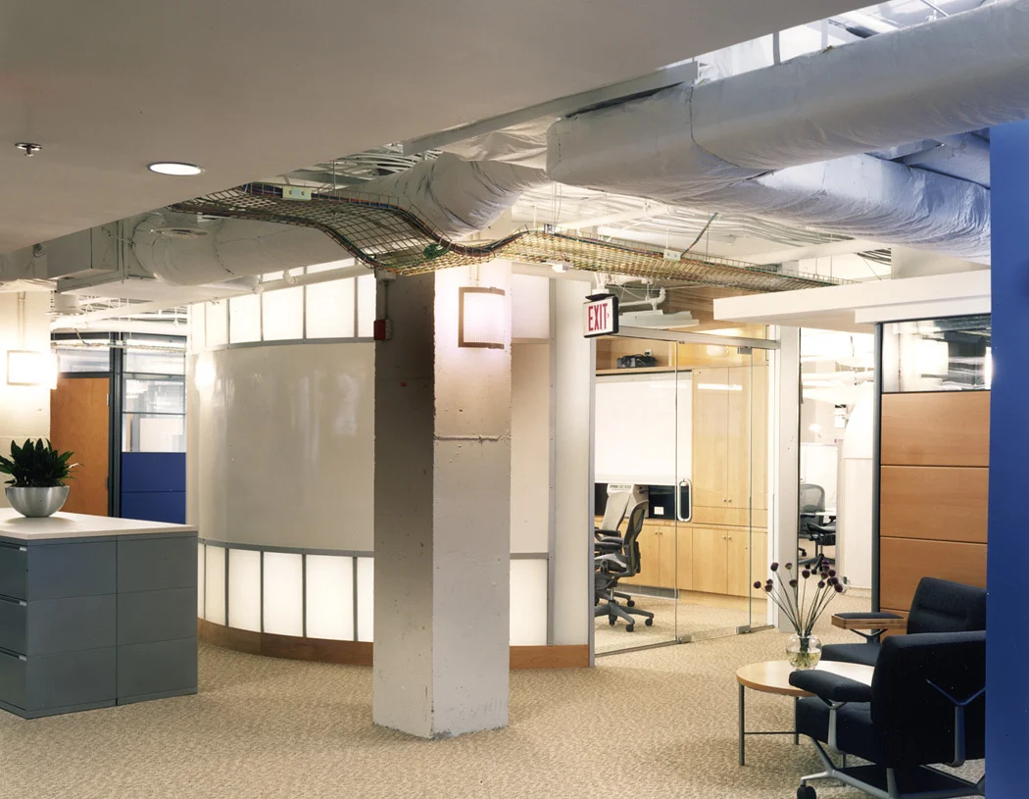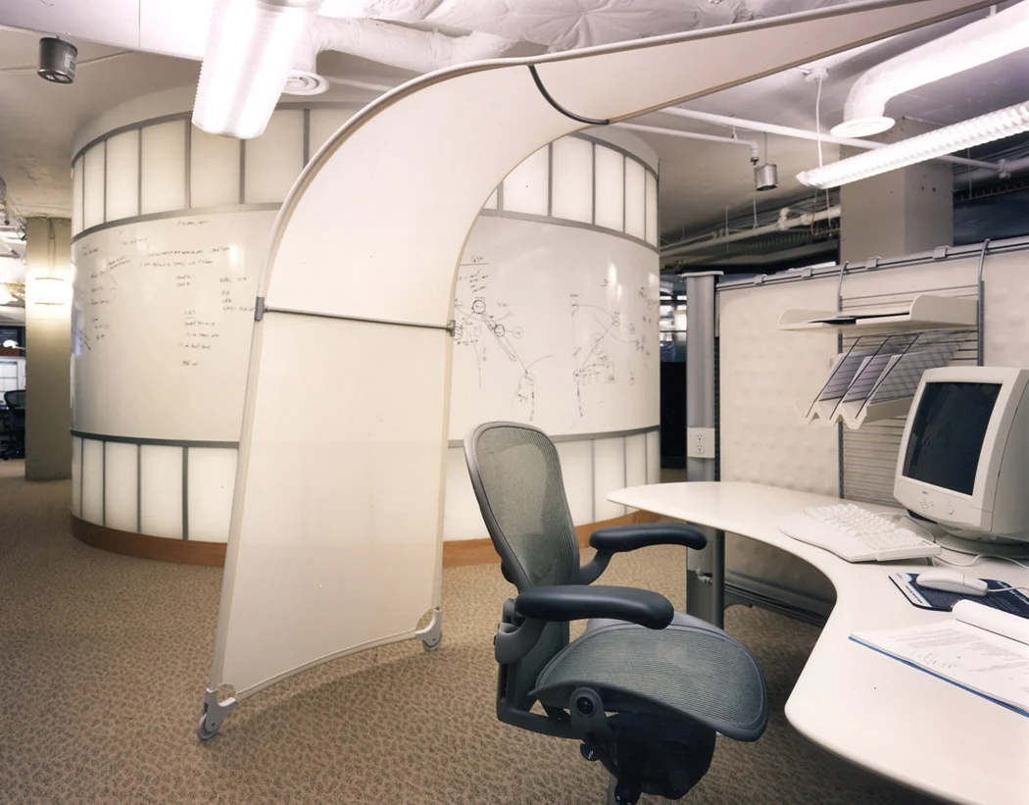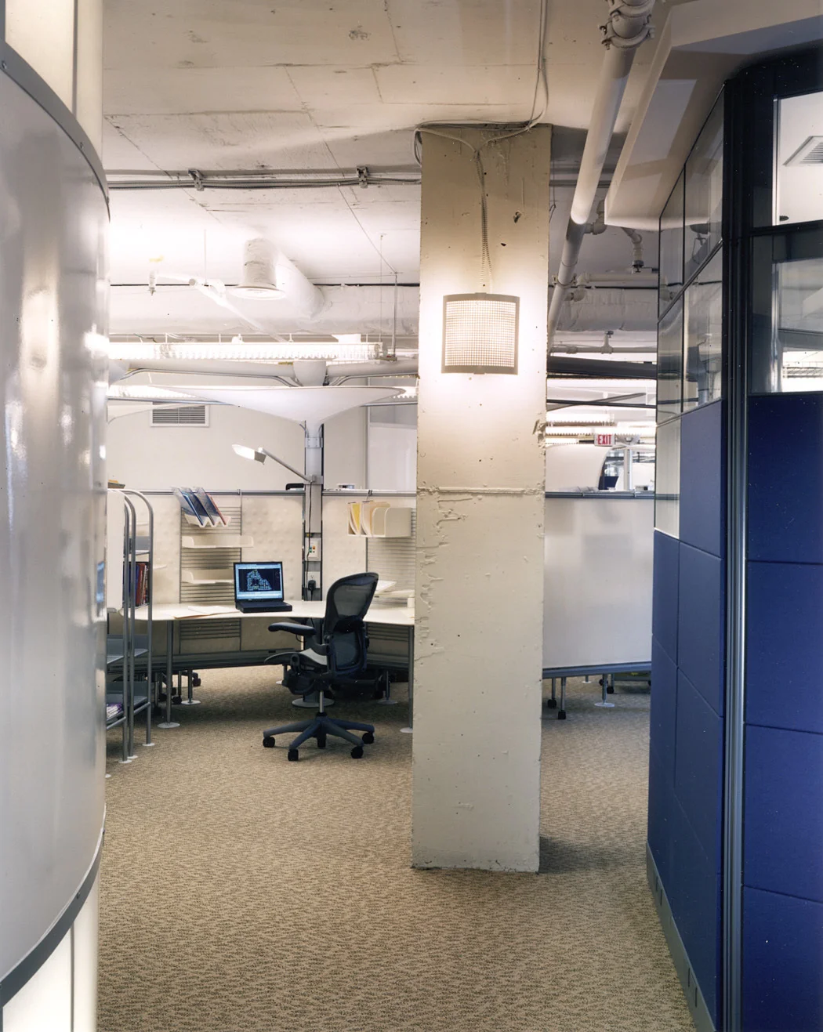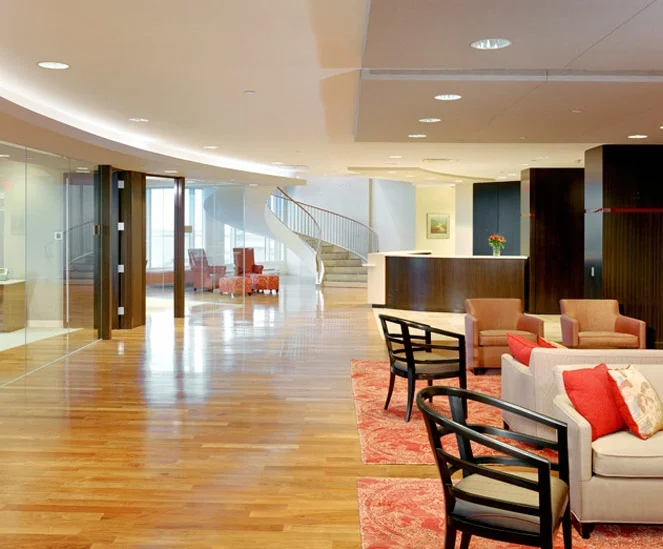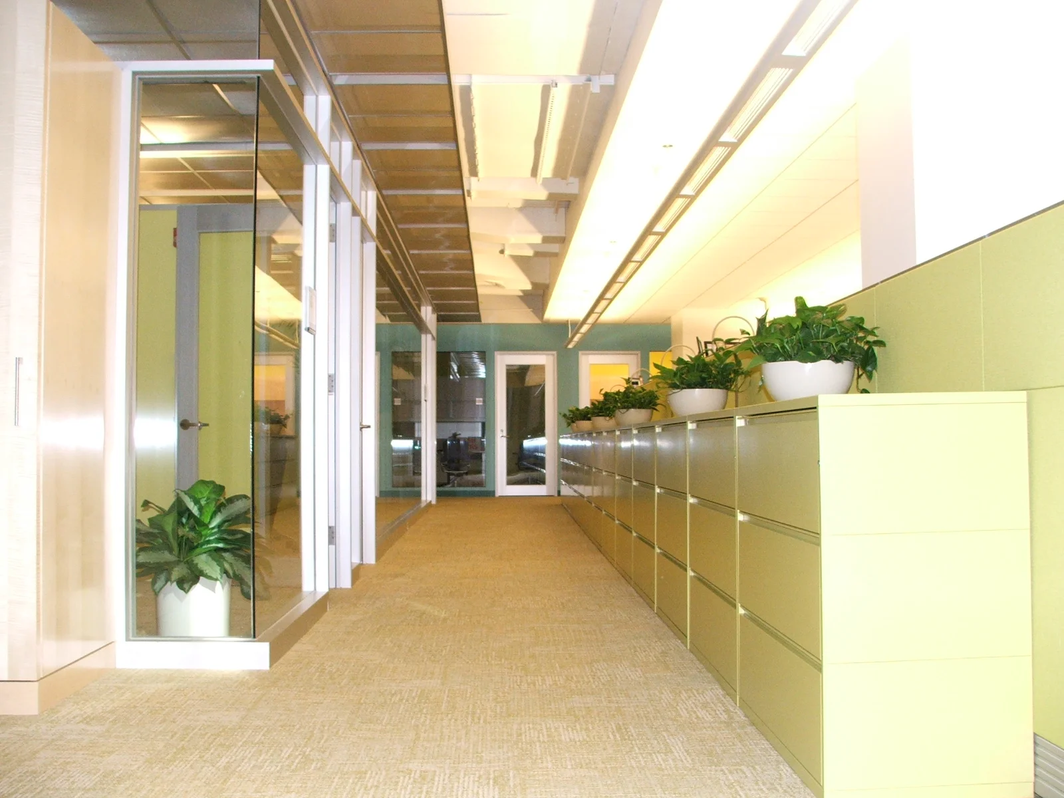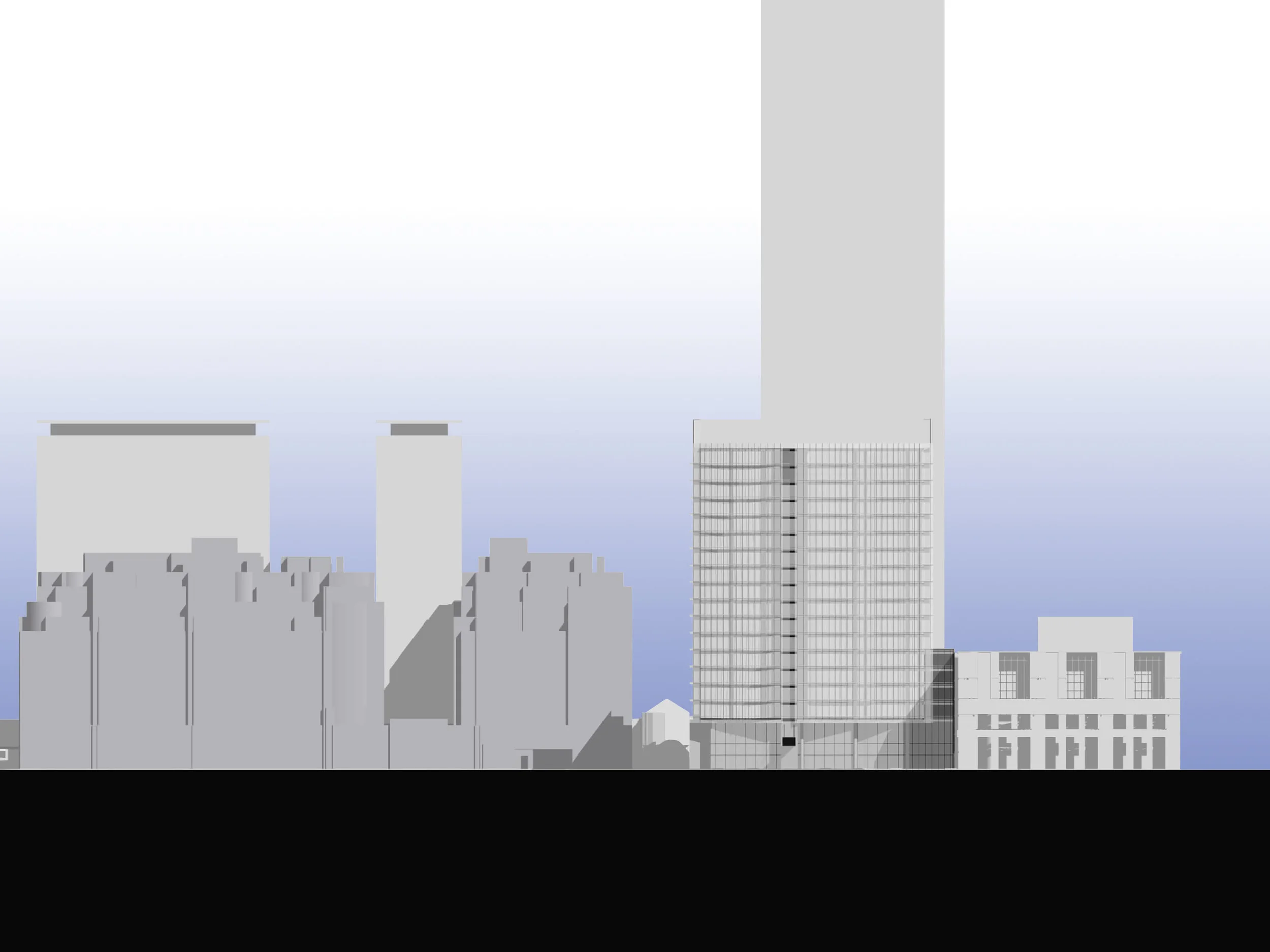neustar
the project:
40,000sf
This high-tech start-up leased space in a low, deep, daylight deprived and column filled space, seeking an interior design to support their focus on creativity and collaboration. The design peels away all suspended ceilings, showing mechanical, fire suppression, data and power systems. It plants a grid of conference rooms as translucent lanterns lighting the floor and as marker board clad kiosks supporting ad hoc brainstorming. Light-weight and freeform workstations proliferate organically on the floor, forming and reforming as workgroups expand and contract.
The resultant environment offers order and organization, but also a tremendous freedom to grow and change. It is frank in expression, economical in construction, but extremely expressive to its occupants and liberating for their teams.
Design Architect: Roel Krabbendam
Interior Design: Polly Dithmer
Office of Record: Ganek, Baer


